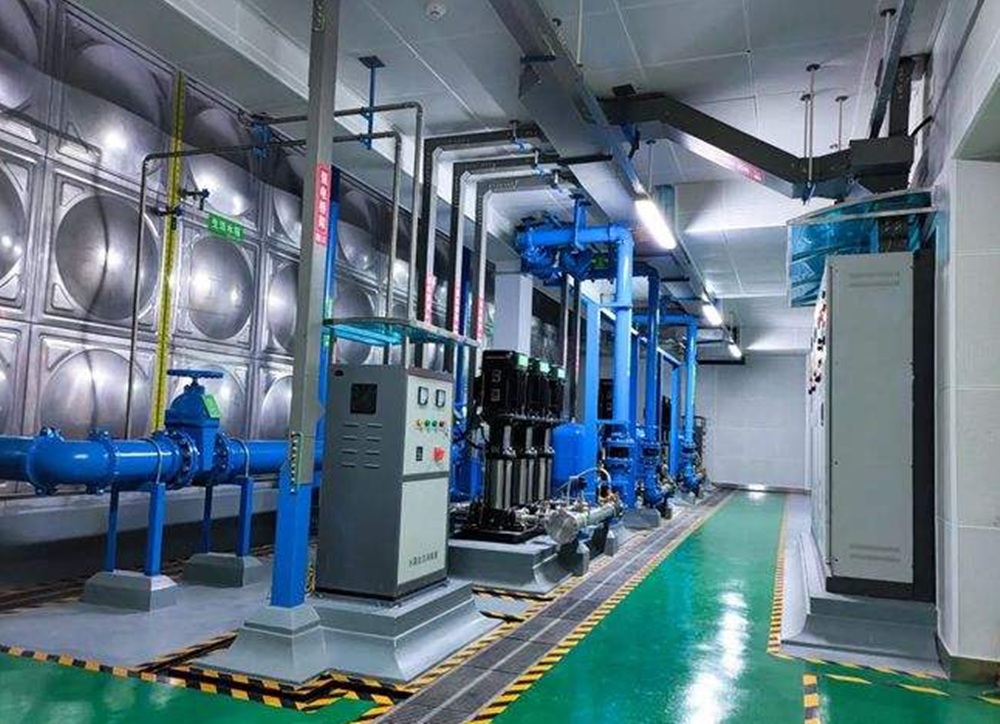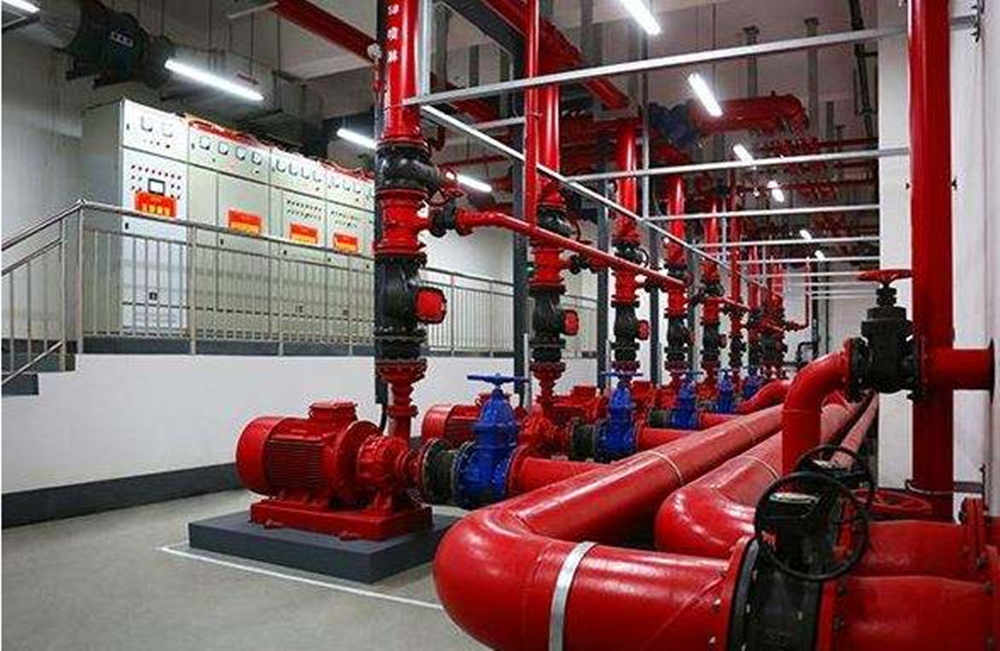The fire water pump is the heart of the fire water supply system. During the duration of the fire, the safety of personnel in and out, the normal operation of the fire water pump, and the strict provisions on the setting of the fire water pump house, today we sorted out the relevant contents of the setting of the fire water pump house.

I Plan layout
1.The fire resistance grade of the independent fire pump house should not be lower than the second grade.
2.The fire pump room attached to the building should not be set up on the underground floor of three floors or below, or the underground floor with a height difference of more than 10 m between the indoor ground and the outdoor entrance floor.
3.The fire pump house attached to the building should be separated from other parts by a partition wall with a fire resistance limit of not less than 2.0 h and a floor slab of 1.50 h.
4.The evacuation door should be straight to the outdoor or safe exit, and the door to the evacuation aisle should use Class A fire door.
II Unit layout
1.When the motor capacity is less than 22 kW, the net distance between the two adjacent units and the unit to the wall should not be less than 0.60 m ; when the motor capacity is not less than 22 kW and not more than 55 kW, it should not be less than 0.8 m ; when the motor capacity is greater than 55 kW and less than 255 kW, it should not be less than 1.2 m ; when the motor capacity is greater than 255 kW, it should not be less than 1.5 m.
Note : When the diesel engine fire pump is used, the net distance between the units should be increased by 0.2 m according to the above specified value, but should not be less than 1.2 m.
2.When the fire pump on-site maintenance, should be at least on one side of each unit set fire pump unit width plus 0.5m channel, and should ensure that the fire pump shaft and motor rotor can be removed during maintenance.
3.The main channel width of the fire pump room should not be less than 1.2m.

III Heating, ventilation and drainage
The design of fire pump room should be based on the specific circumstances of the design of the corresponding heating, ventilation and drainage facilities, and should comply with the following provisions :
1. The heating temperature in cold and other freezing areas in winter should not be lower than 10 ° C, but should not be lower than 5 ° C when unattended.
2. The ventilation of the fire pump room should be designed according to 6 times /h.
3. Drainage facilities should be set up in the fire pump room.
4. Fire pump room should take waterproof flooding measures.
IV Other
1.All the interior decoration of the fire pump house should use A-level decoration materials.
2.The fire control room attached to the garage, repair garage, automatic fire extinguishing system equipment room, fire water pump room and smoke exhaust, ventilation and air conditioning room, etc., should be separated from each other or separated from adjacent parts by fire partition wall and non-combustible floor slab with fire resistance limit of not less than 1.50 h.
3.The fire pump room should set up a special telephone extension for fire protection.
4.When the diesel engine fire pump is used, an independent fire pump room should be set up, and ventilation, smoke exhaust and fire resistance facilities should be set up to meet the operation of the diesel engine.
5.The drainage capacity of the drainage facilities of the fire pump room should be tested. During the debugging process, the water discharged from the system should be completely discharged through the drainage facilities and should meet the design requirements.
6.The fire pump room, the self-provided generator room, the power distribution room, the smoke control room and the fire equipment room that still needs to work normally in the event of a fire should be provided with standby lighting, and the minimum illumination of the working surface should not be lower than the normal illumination.
7.The power supply of fire control room, fire water pump room, smoke control and smoke exhaust fan room of fire electrical equipment and fire elevator, etc., should be in the distribution line of the last level of distribution box set automatic switching device.
Post time: Aug-31-2023
